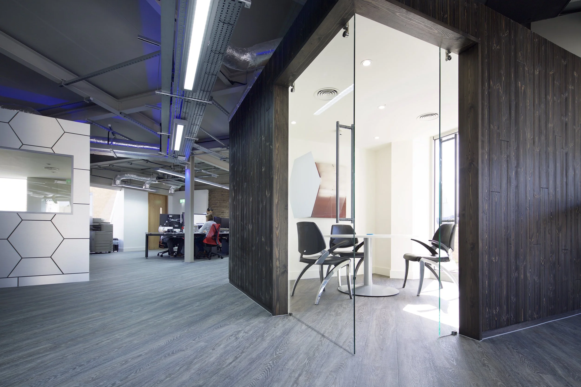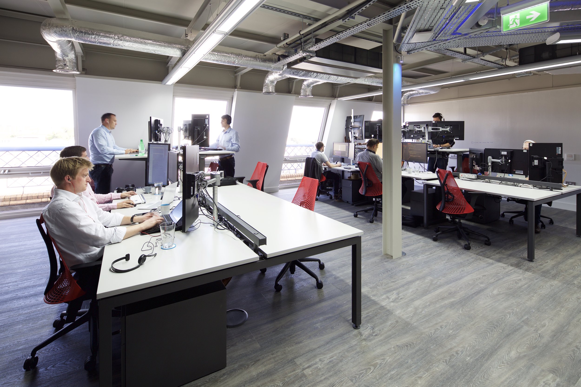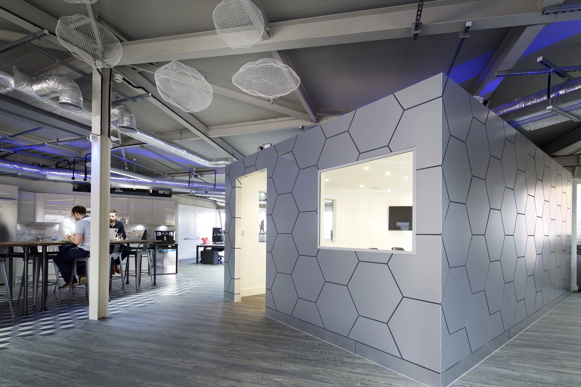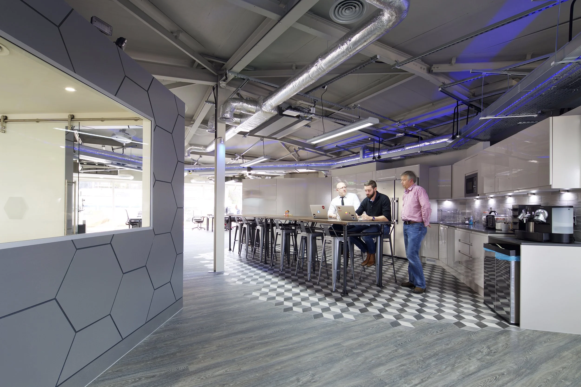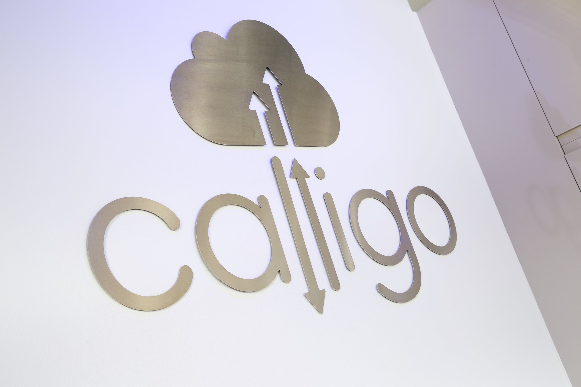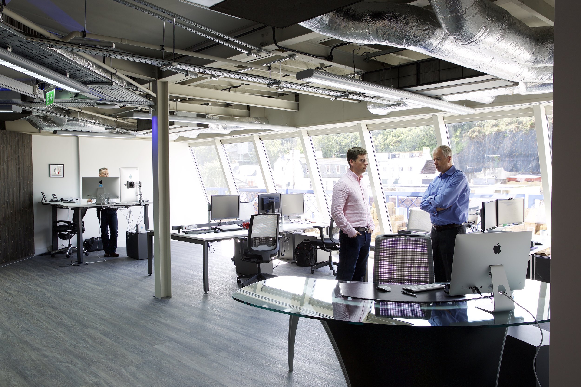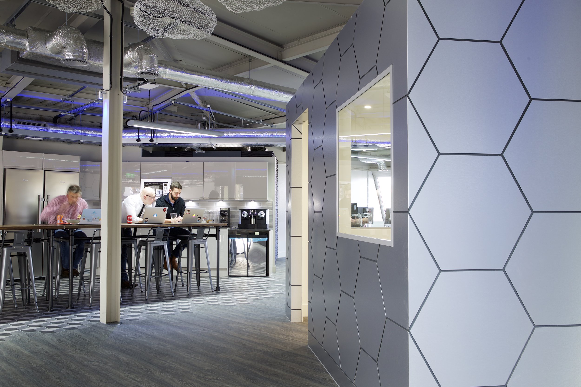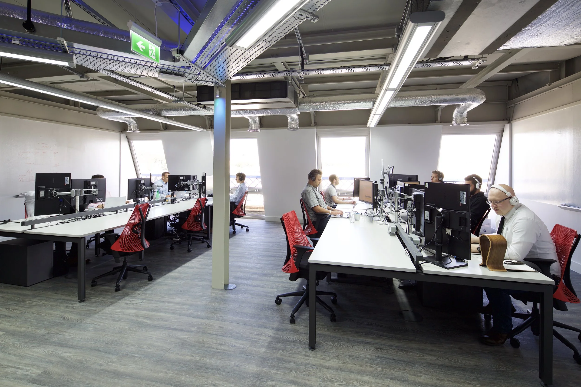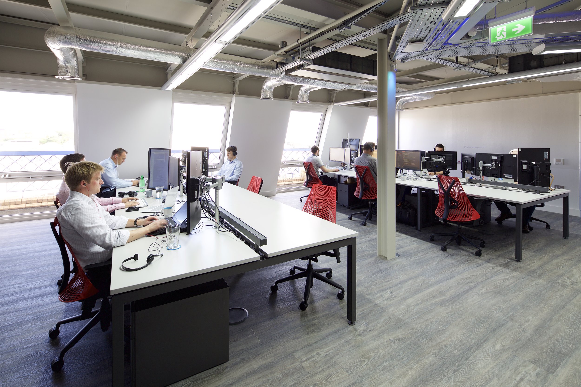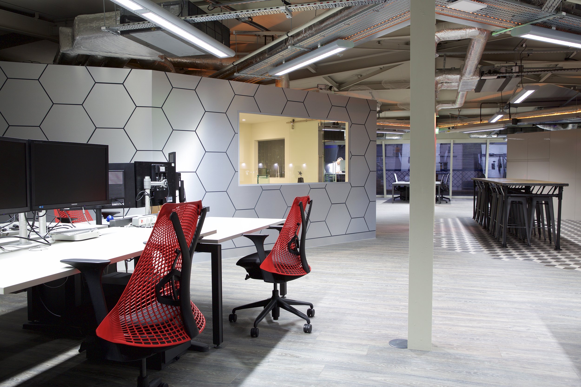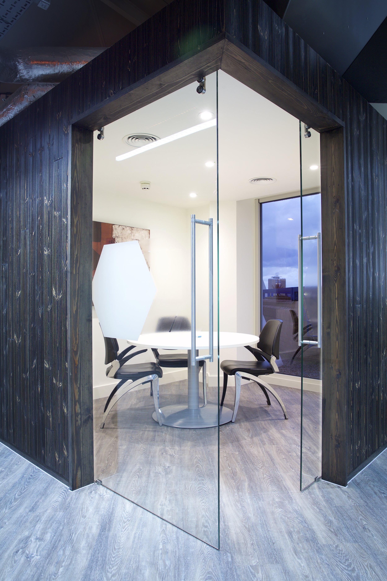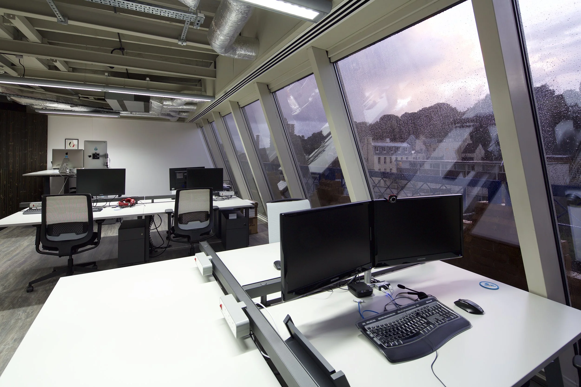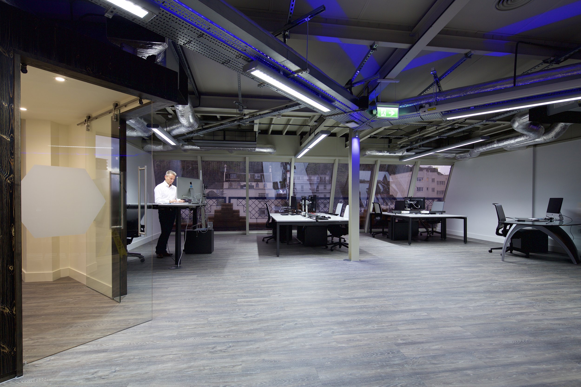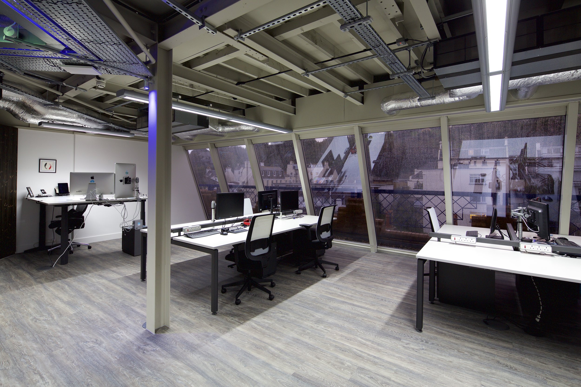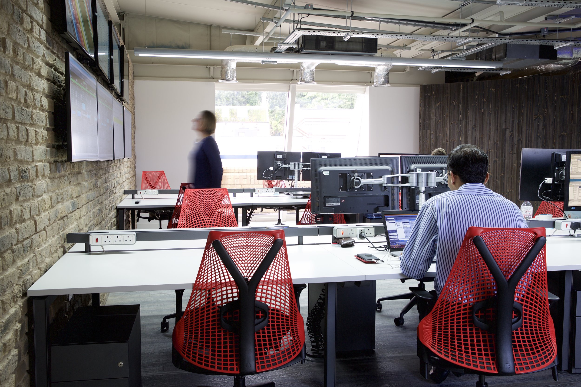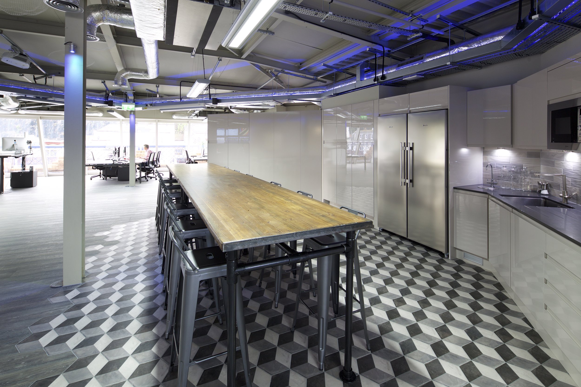We are an independent company operating throughout the Channel Islands, UK and internationally, providing property related consultancy services to a variety of high profile private, commercial and public sector clients.
Forum 3 & 4 - Calligo
Client: Polygon Properties Ltd
Project type: CAT A & B office refurbishment and relocation project
Size: 400 m2 (5,000 ft2) of 4,000 m2 (39,000 ft2) total
Key Roles: Client Representative, Project Manager, Contract Administration, Relocation Management
Sectors: Office
Location: St Helier, Jersey
Description:
The provision of a new office for Calligo was one element of a larger scale project involving the fit out of 6 floors across 2 adjacent office blocks (Forum 3 & 4). A modern look at the forefront of design trends was required to reflect the tech services provided by Calligo. This was achieved through close coordination with the design team, tenant and client to provide an innovative open plan working environment, all designed to surround a central break out area.
The larger project was carried out on a floor by floor basis over 2 phases and encompassed a complex mix of tenant relocations; some from outside the building, some taking on whole new floors and some relocating to newly created cellularised multi-tenant floors. This presented many challenges and required careful logistical planning over the 2 phases, to deliver the project within budget and to meet the tight timescales, all while the building was still being occupied by other tenants.
Rowney Sharman worked closely with the client and various tenants to develop the brief, implemented strategic planning, while taking responsibility for the delivery of the project via the professional team. The overall project comprised the following:
Forum 3
Gnd flr - Digital Jersey-‘state of the art’ open plan facility including Digital Learning Hub
1st flr Stratus 2 – Contemporary multi tenant floor designed to surround central breakout area
2nd flr Cumulus 1 - Contemporary multi tenant floor designed to surround central breakout area with a similar format to Stratus 2
3rd flr Calligo – Innovative open plan work space designed to surround central breakout area. ‘up to the minute’ style to reflect Calligo’s dynamic work practices.
Forum 4
Gnd flr - Bank of Singapore Open Plan office refurbishment
1st flr - Vantage Ltd Open Plan office refurbishment

